Install Shiplap
Part 3 of Fireplace Makeover
shiplap adds detail
Disclosure: This site contains affiliate links. As an Amazon Associate, I earn from qualifying purchases. Clicking on links, and purchasing products, may result in the seller paying us compensation at no extra cost to you. Affiliate links are in green.
ALSO SEE:
Wall Finishing Needed
When we purchased the house, it was as shown below. Vintage 1970’s.
The above photo shows the shiplap installed on one side of the fireplace. The photo was taken before the hearth was refinished. I love the detail and interest that the shiplap adds to the wall. After the holidays, we will add shelves and a mantle.
Father - Daughter Shiplap Project
My husband and daughter worked on the shiplap together. This was helpful to both of them, while teaching my daughter valuable carpentry skills. They measured, cut and installed. My job was to finish: caulk, sand, and paint.
FIREPLACE PROJECT:
Part One: Whitewash The Fireplace
Part Three: Install Shiplap
SHIPLAP PROJECT SUPPLIES
Shiplap: we purchased MDF. They are lighter weight than pine, and come primed. We chose 5 1/4” width.
Paint Choice: Behr eggshell finish: un-tinted (just pure white, as it comes in the can); primer was not needed because the shiplap came already primed OR color of your choice for painting the shiplap
Painting Supplies
Click links to check Amazon prices. Green links are affiliate links.
painter's drop cloth (old towels will do – I use old towels to protect areas from paint splatter and drips
Various paint brushes I prefer an angle brush, synthetic, soft - use your favorite
TSP or other good cleaner / degreaser
good quality painter's mask - for protection against sanding dust
kitchen garbage bags with draw string for storing paint tray during breaks
baby wipes works well for quick clean-up
Sand Paper 220 grit and 100-150 medium grit (for after countersinking nails)Resealable Plastic Bags (such as zip-lock) for storing brushes when not in use
Disposable Gloves definitely recommended when using the oil base paints
mineral spirits for cleanup if using oil base paints
cloth for skin clea-up I used Disposable Cosmetic Pads
Rubber Mallet or hammer (for pounding down the paint can top when done painting)
Tack cloth for removing sanding dust
Caulk I used where the shiplap met the walls
Carpentry Supplies
Wood filler to cover indents after we counter-sunk the nails
Pin punch and hammer for counter-sinking nails
Work in a well ventilated area
Click photos to enlarge them.
INSTRUCTIONS
1. Compute Materials Quantity
Start by computing how many shiplap boards you will need. Use a metal (sturdy) tape measure to measure the width and height of the wall that you will be installing shiplap onto.
In our case, the walls on each side of the fireplace were just over 4 feet in wide. That meant one 10 foot board would run the length of one row on each side. We knew the width of the boards, and knew what the height of the wall was. That told us we needed 17.3 boards. Of course, you cannot buy a fraction of a board, so we purchased 18 boards. Our boards were 5.25” wide. Lowe’s cut the boards in half for us, giving us two 5 foot boards for each 10 foot board. That way, we could easily haul the boards home.
2. Locate Studs
For strength, the shiplap boards should be nailed into the wall studs. Using a stud finder, we located the studs. We used a level and long ruler to run vertical lines on the wall in a few places - marking the studs behind the wall. We also used a level to be sure our vertical line was level, vertically. See the photo in step 4 below - I marked the stud line in red. For those of you new to building, the studs are the vertical, wood boards behind the wall board. Wall board alone is not strong enough to nail things into.
Click the photos for a larger view on mobile devices.
3. Cut Boards To Correct Length
Of course walls are not totally square, and the fireplace bricks were not entirely straight, vertically, in places. That means that some boards needed to be 4 feet and 1/4” in length, while others needed to be 4 feet 1/2”. Some boards needed to be a bit longer on one edge than on the other (top edge longer than bottom edge, for example). That made things fun. Careful measurement was necessary.
Using a metal tape measure, the length of the board was measured and marked to correct length for cutting. A straight edge was then used to mark the cutting line on the board.
As you can see by the photos below, we didn’t have any fancy work table. If you do, that is great. If not, you can prop up the shiplap boards onto blocks the way we did. The key is to get it up off the working surface so that the blade cuts through the board, without cutting through anything under the board. AND IT MUST BE STABLE.
Wear eye protection (goggles), remove any loose jewelry, and wear a dust mask.
Click the photos for a larger view on mobile devices.
TIP: Cut quickly and cleanly. On her first try, Aleah was a bit hesitant. The slower cut created a crooked cut (see photo). When she cut more quickly on subsequent cuts, she got straight cuts.
In the photo, I have highlighted the line that should have been the straight cut in red. You can see where it cut crookedly.
4. Install First Board
Check to be sure the ceiling is level. If not, you still need to be sure the shiplap board is installed so that it is level. If there is a gap anywhere along the ceiling, between the shiplap and ceiling, it can be caulked. We were lucky in that our ceiling was quite level. I had to caulk in just a few areas.
Use the nail gun to hammer in the first board, making sure you are putting nails on the studs (I marked one in red in the photo below).
After nailing in the first board, check to be sure it is level. The boards should all be exact in size, but it is always a good idea to measure twice - cut once, and frequently check to be sure your boards are level. We checked after every board.
Click the photos for a larger view on mobile devices.
5. Continue Nailing Shiplap Boards
Following instructions for the first board, continue on down the wall. Measure, cut a board, nail it in, check to be sure it is level.
6. Countersink Nails
If the nails did not recede into the shiplap (they stick up a bit), you will need to counter sink them. This means that they need to be pushed further into the board. Use a pin punch and hammer to accomplish this. You do not have to hammer them in very far - just so that they are barely below the surface of the board.
After the nails have been countersunk, fill in the tiny hole with wood filler, and sand it flat. You need a nice flat surface so that, after painting, the nails do not show at all.
7. Caulk As Needed
I caulked the gaps between the ends of the boards and the wall or fireplace. It really “finished” the project. It looked fine before - when we had not seen it caulked. I almost felt that it was “good enough.” Then I caulked an area. Wow! That really finished it off. Do NOT cut corners on your DIY. As I am always pointing out, the benefits of DIY are saving money AND getting top quality work.
I used a small tube of caulk. I also used a screw driver (not appropriate tool but it worked) for digging caulk out of areas where it didn’t belong. I used baby wipes to clean up areas that the caulk spilled onto. The top of the photo below shows an area not yet caulked.
8. Paint
Once everything has been sanded and caulked where necessary, you can paint the shiplap. It only took one coat, since it came primed.
What About Outlets & The Bottom Row?
We had only one outlet, and it was going to be hidden behind the cabinet. The outlet was for plugging in the fireplace insert. My husband cut the shiplap to fit around the outlet cover, and I painted the edges. The outlet was recessed into the wall (into the shiplap).
A recessed outlet would not be appropriate for an outlet that shows. In that case you would need to install a box extender so that the box would come out farther and the outlet cover would be flush with the new wall. We felt this recessed method was fine for our needs. If the cabinets are ever removed, a box extender could be installed.
For the bottom row, we did not need one full width of a board. A neighbor “ripped” the board for us, meaning he cut the entire length of the board, so that is was less than 5 1/4” wide. The bottom row was then flush with the floor.
The lower part of the wall does not show behind the cabinets, but we finished it nicely anyway. If the cabinets are ever taken out, the area is finished.
Click the photos for a larger view on mobile devices.
Related Projects
Lifestyle Blog
It’s all about enjoying life in perfect balance.
Organize, minimize, simplify, DIY. Free up time and money for hiking, biking, art, enjoying nature - or doing the things you love..


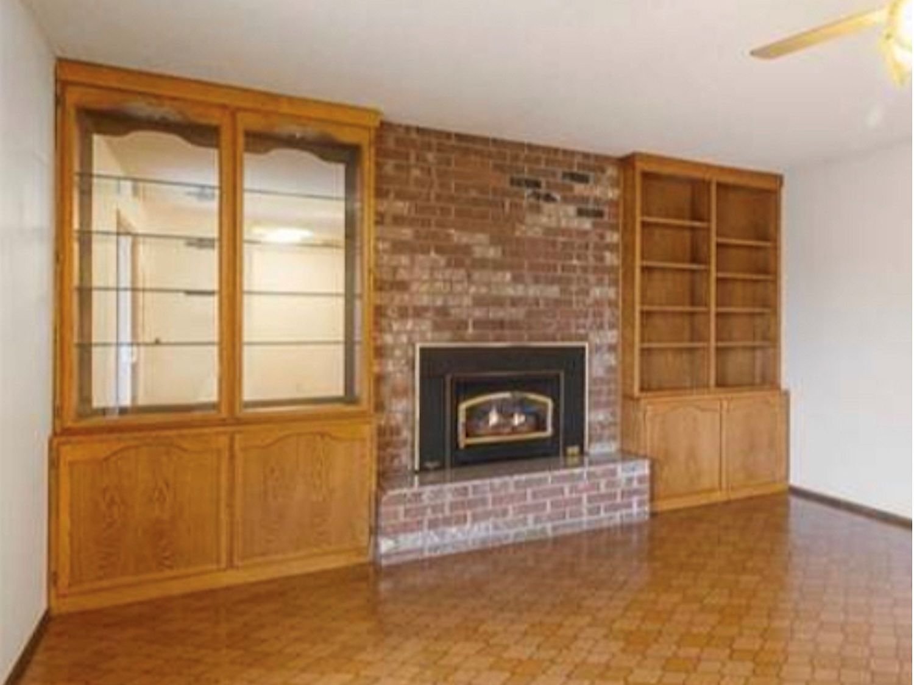
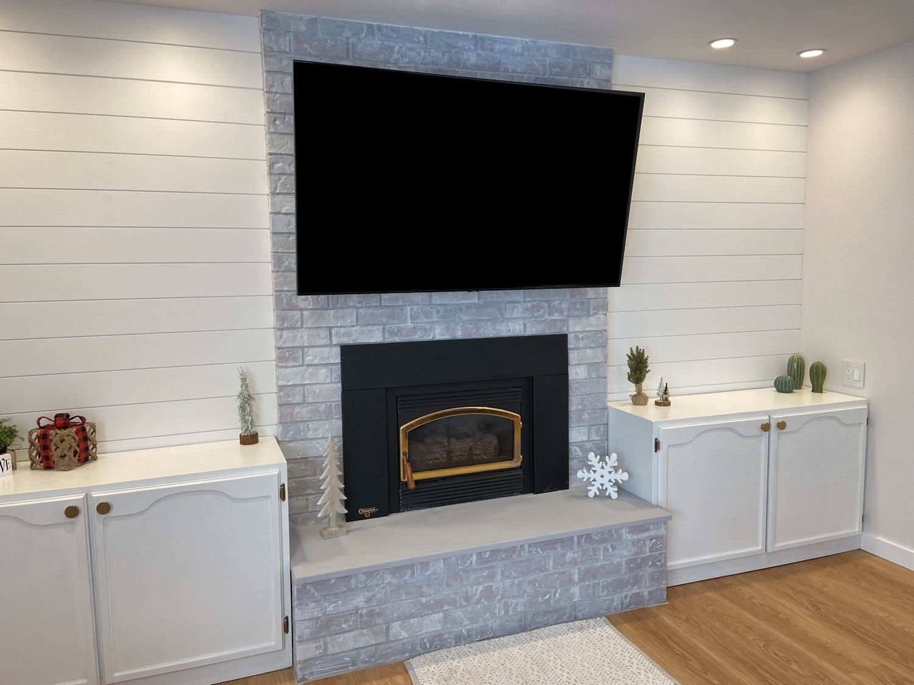


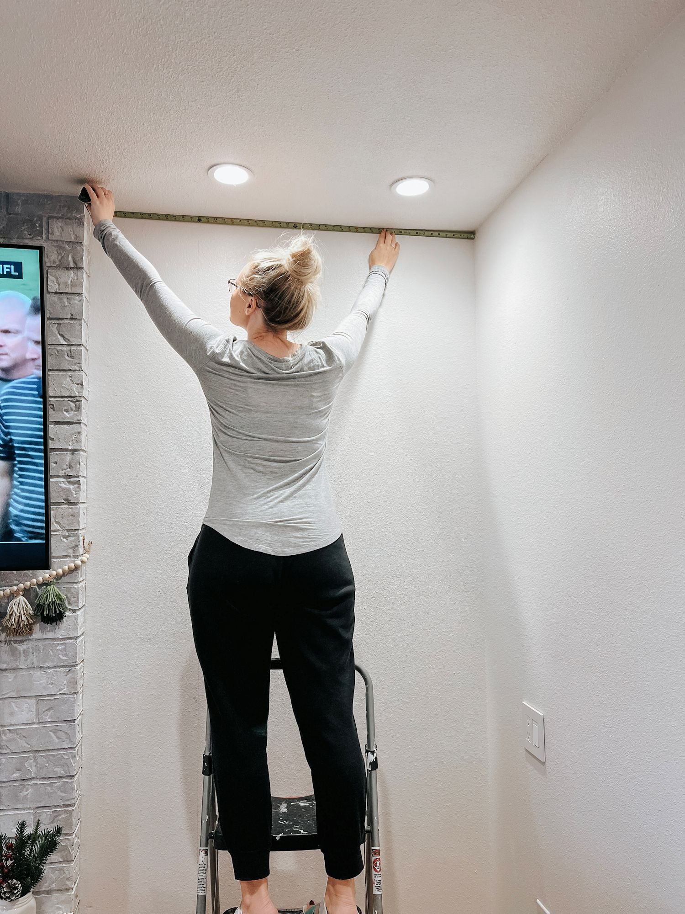




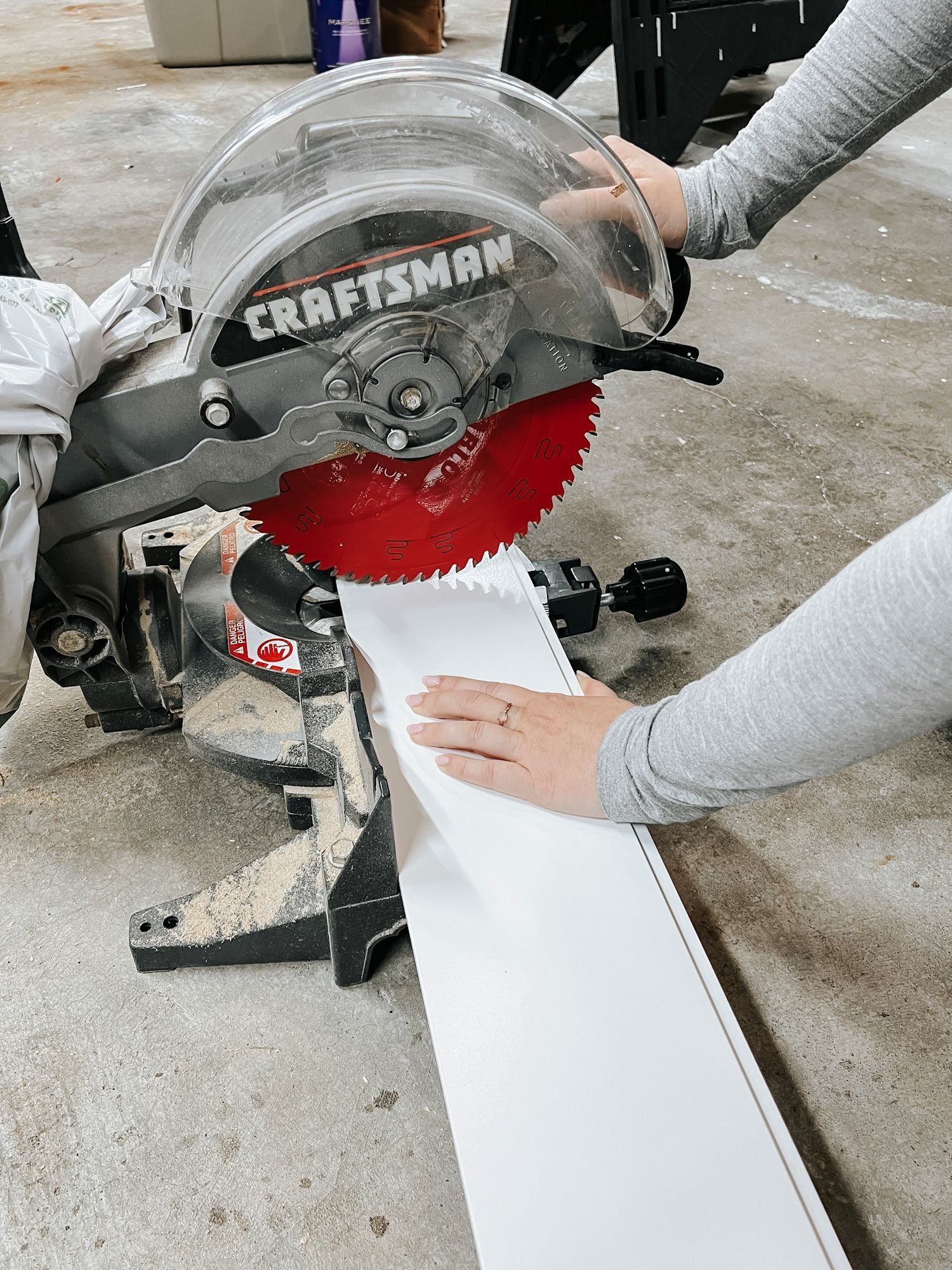























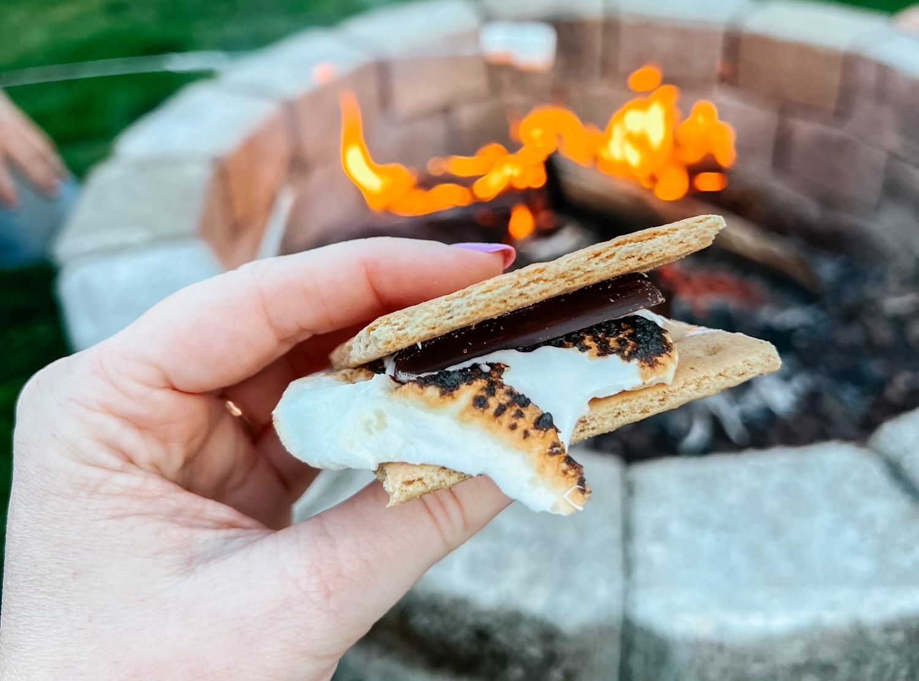


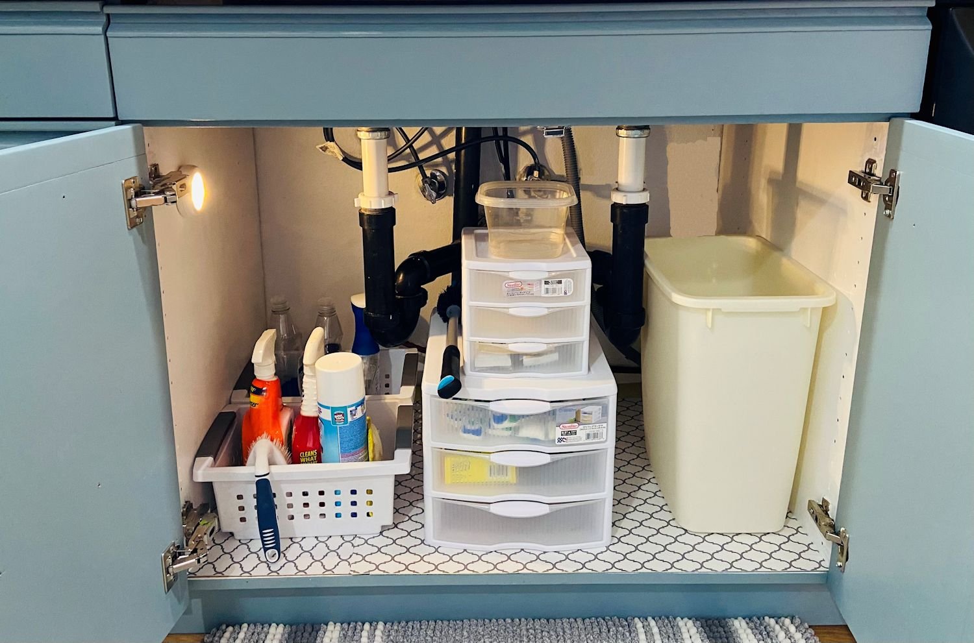











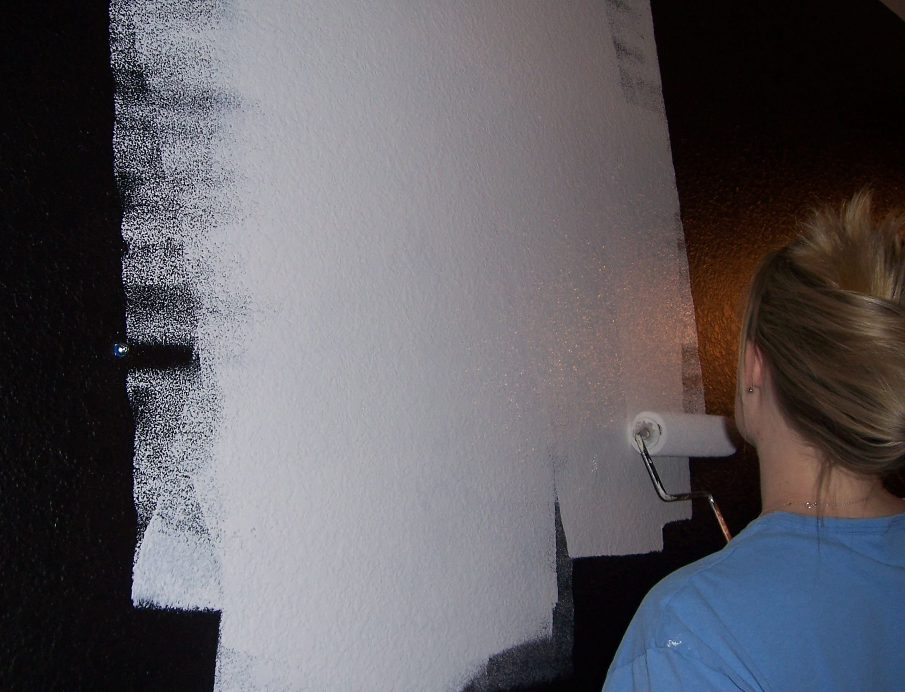










Protect your wood deck from the elements with proper prep and quality stain. Proper maintenance enhances the life span of a wood deck. Protect from snow, rain, freezing ice, hot sun.